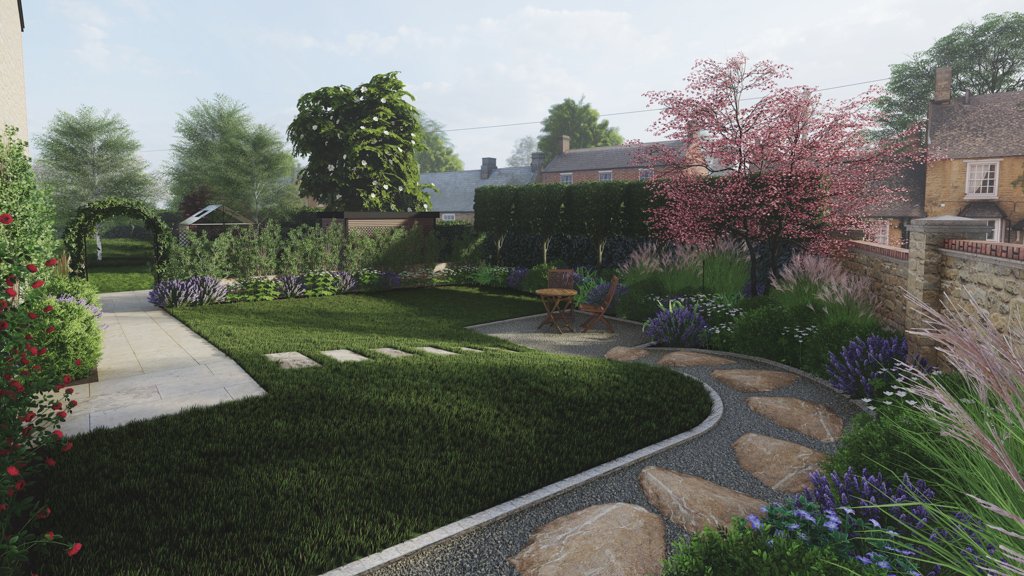BARN CONVERSION IN LEEDS
A garden to complement a contemporary barn conversion
The garden design for this gorgeous barn conversion in the Yorkshire countryside perfectly complements the building. A combination of traditional materials and clean lines frames the new house. The garden is divided into separate ‘rooms’ to provide space for all the family.

An inviting space to relax
The front garden has been designed to create separate ‘rooms’ for different uses. There is a large oak framed gazebo to provide a welcoming space to relax and entertain friends and family. Nearby is an eye catching water feature with a striking sculpture in the background. This area is illuminated at night to create an inviting space to spend the evening.
Take a tour of the garden
Space to play
The corner garden is a space to play with the children and grandchildren. Stepping stone lead around the periphery of the garden to the small seating area, where parents can take a break and enjoy a cup of coffee.
The rear garden is currently just lawn. We have added new points of interest in this area, with a wildlife pond, additional trees and mown paths cut through the longer meadow grasses, to create journeys around the garden.

Looking for a garden designer?
We offer bespoke garden design in Leeds, Harrogate, York and the surrounding areas. You can discover more about our design process, or book a consultation with Rob.
































